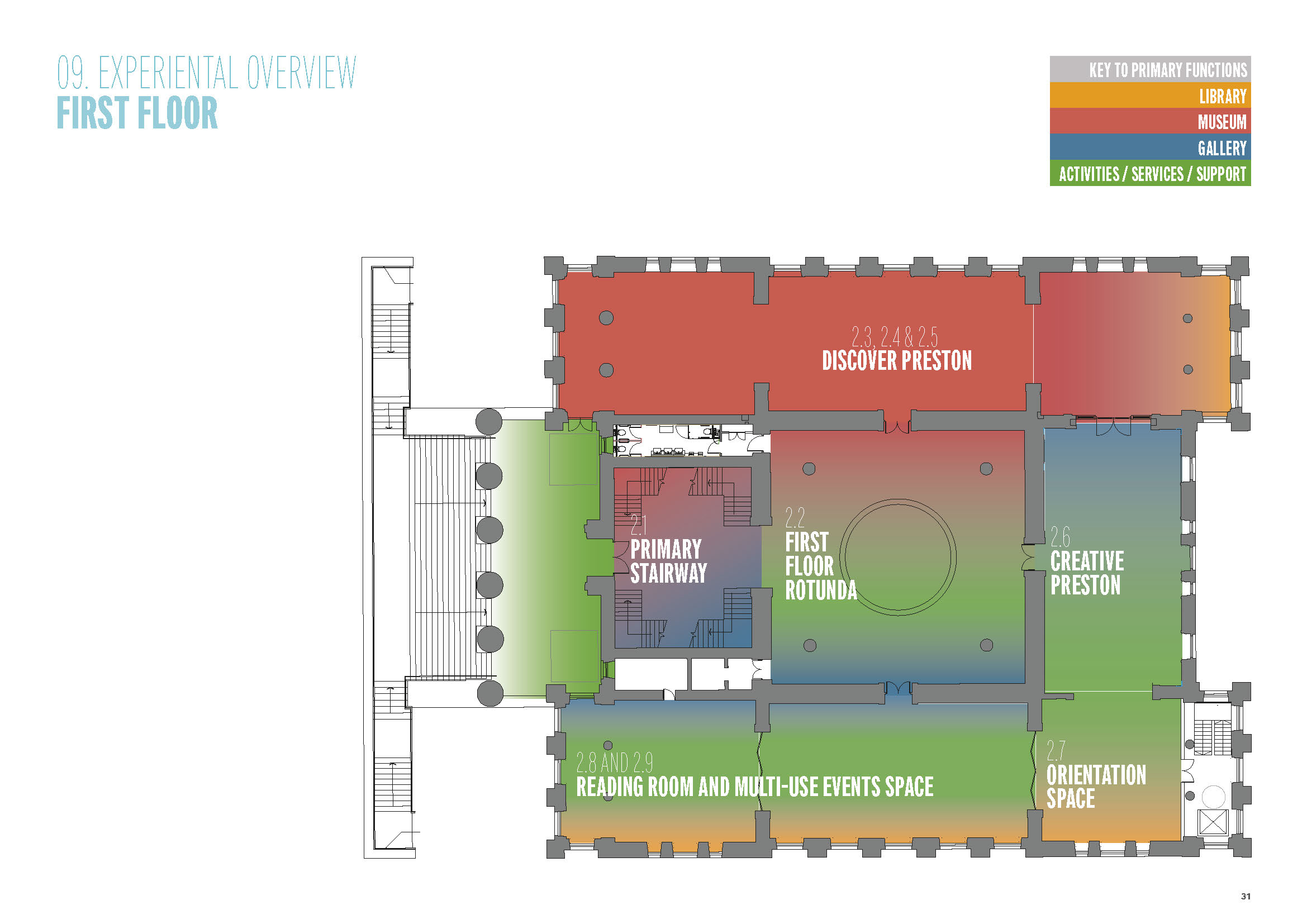Harris Your Place Consultation
Harris Your Place
Harris Your Place is the £16m plan to create a better Harris for everyone –
for the next 100 years.
We’re re-imagining the Harris and we need your help! Your Grade I listed building, which opened in 1893, will be completely refurbished to make it a community and cultural hub for Preston and Lancashire. We’ll welcome another 100,000 of you each year with improved services for everyone, including those most in need.
We have listened to your initial feedback and have provided clearer design images including the features we all know and love. You will be able to see designs below.
Find out more about Harris Your Place
You might have seen some of our new ideas which we have tested over the last year such as:
- Trial opening of the Lancaster Road entrance into the library
- Making the Heritage Reading Room more welcoming and friendly
- Creating a new health and wellbeing gallery
- Designing our new blended library and museum Children’s Space
These helped to give us an idea of what may work in 2024 as part of the re-imagined Harris.
Below are short video presentations explaining the proposed plans, presented by our Interpretation & Fit-out Design team Ralph Appelbaum Associates. Buttress Architects have also provided an overview of proposed architectural plans.
Please note:
- We would like to clarify that the original interior fabric, fittings and fixtures of our much-loved Harris will remain, including our treasured Rolls of Honour on the staircases. The designs below are concept drawings to share the ideas behind the architectural proposals and new interior design ideas.
Planning and Design by Ralph Appelbaum Associates. Architectural drawings and audio clip by Buttress Architects.

Concept studies – Please note the original interior fabric, fittings, and fixtures of our much-loved Harris will remain.
Ground floor Rotunda




Concept studies – Please note the original interior fabric, fittings, and fixtures of our much-loved Harris will remain.
Children’s space

Concept studies – Please note the original interior fabric, fittings, and fixtures of our much-loved Harris will remain.
First floor Rotunda

Second floor

This project is supported by National Heritage Lottery Fund and Arts Council England. We now have a team of specialists on board to help us with detailed designs and plans. Appointed following a competitive tender process, they are:
– Architect Multi-disciplinary Team & Conservation Planner:
Buttress
– Interpretation & Fit-out Design Team:
Ralph Appelbaum Associates
– Project Managers & Business Planners:
Focus Consultants
– Activity Planner:
Emma Parsons Consulting
– Access Consultant:
Direct Access
– Quantity Surveyor:
Ridge
Harris Your Place is a partnership project led by Preston City Council, Lancashire County Council and UCLan, supported by National Lottery Heritage Fund, Arts Council England and Preston, South Ribble & Lancashire City Deal
